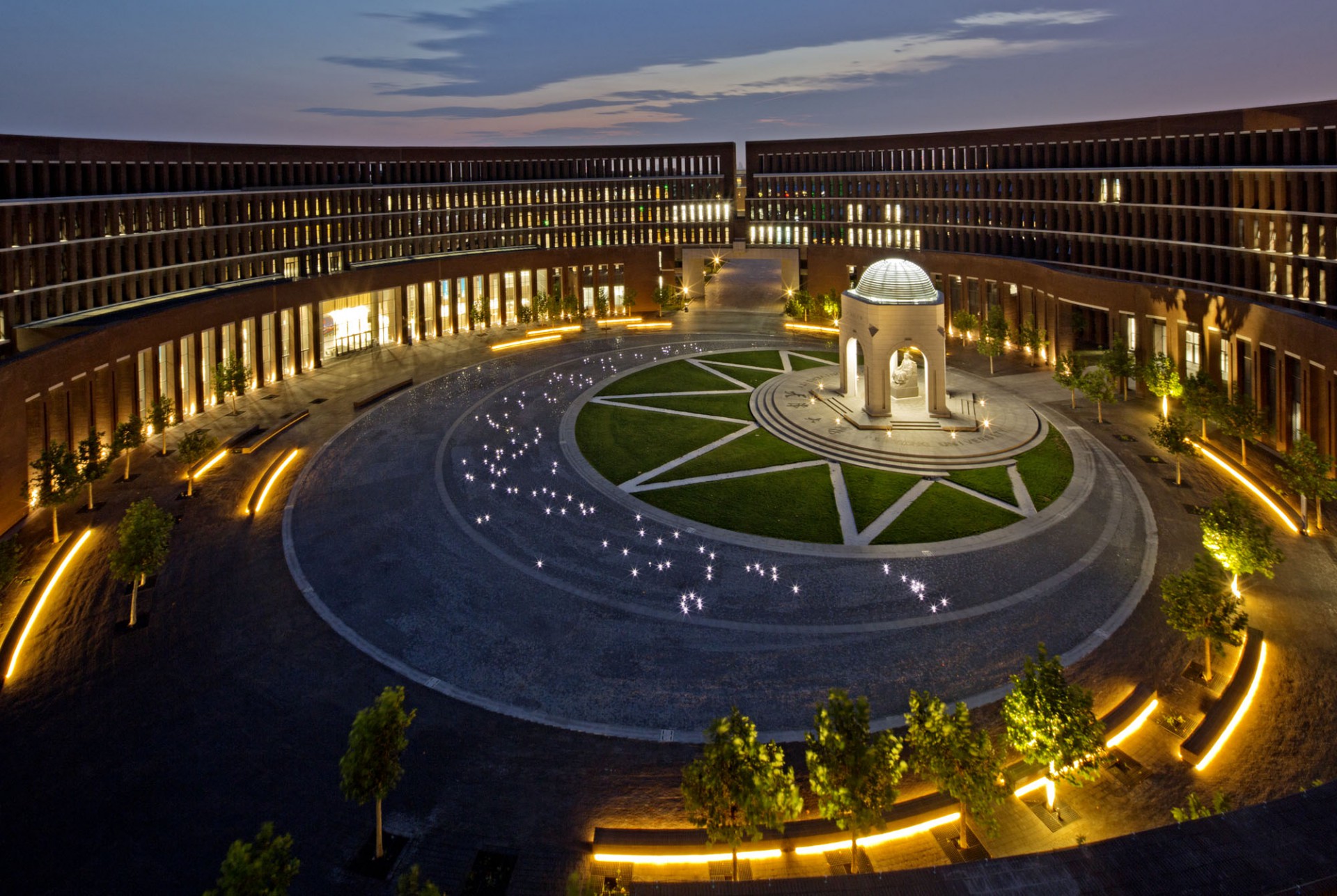Located on the eastern end of the main axis of the campus, the main building is the first structure to be seen from the entrance of the campus. Since the building is situated at an intersection of three axes of the campus, a circular square, with its center at the point of intersection is planned. The main axis goes through the buildings to form diverse open spaces, and the main building is divided into three parts. Carrying forward the existing features of the university, the façades are dominated by shale bricks. The positions for hollowed-out parts and window openings are arranged in a unified style with slight variations.
Located on the eastern end of the main axis of the campus, the main building is the first structure to be seen from the entrance of the campus. Since the building is situated at an intersection of three axes of the campus, a circular square, with its center at the point of intersection is planned. The main axis goes through the buildings to form diverse open spaces, and the main building is divided into three parts. Carrying forward the existing features of the university, the façades are dominated by shale bricks. The positions for hollowed-out parts and window openings are arranged in a unified style with slight variations.
