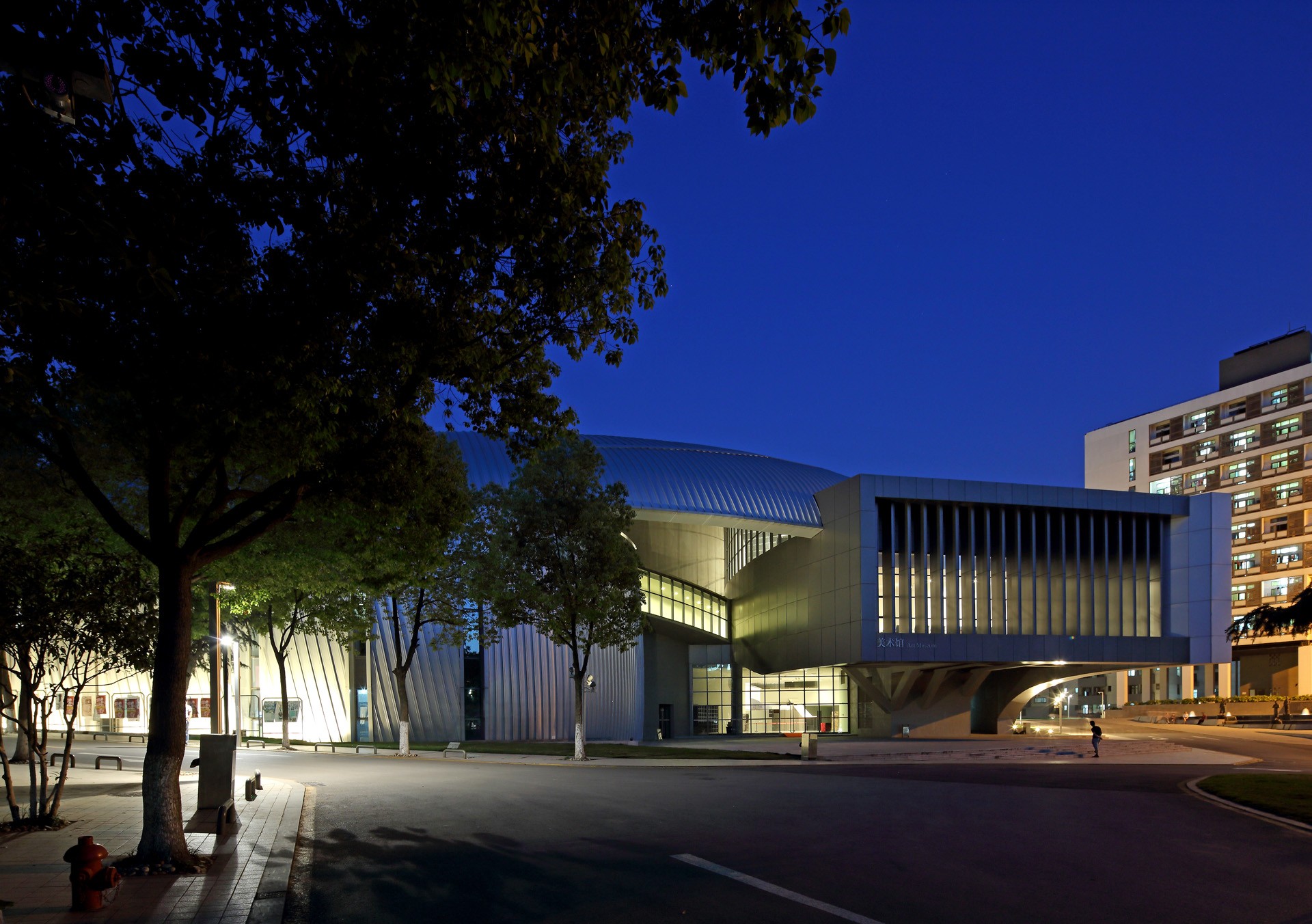Encircling the already built concert hall, the gallery of Nanjing Arts Institute is actually designed as a complement for the former one. It not only indicates the centripetal arc-shape is a perfect counterpart of the oval pavilion, but also emphasizes that the roof of the gallery’s underground equipment rooms between them, becomes an attractive urban space and joints the two buildings cohesively. Since the east side with main entrance is designed for citizens, a campus entrance is opened on the west side as well as the north part of the building is an individual office area. Ramps connect all the exhibition spaces to provide visitors a continuous and unique experience sequence.
Encircling the already built concert hall, the gallery of Nanjing Arts Institute is actually designed as a complement for the former one. It not only indicates the centripetal arc-shape is a perfect counterpart of the oval pavilion, but also emphasizes that the roof of the gallery’s underground equipment rooms between them, becomes an attractive urban space and joints the two buildings cohesively. Since the east side with main entrance is designed for citizens, a campus entrance is opened on the west side as well as the north part of the building is an individual office area. Ramps connect all the exhibition spaces to provide visitors a continuous and unique experience sequence.
