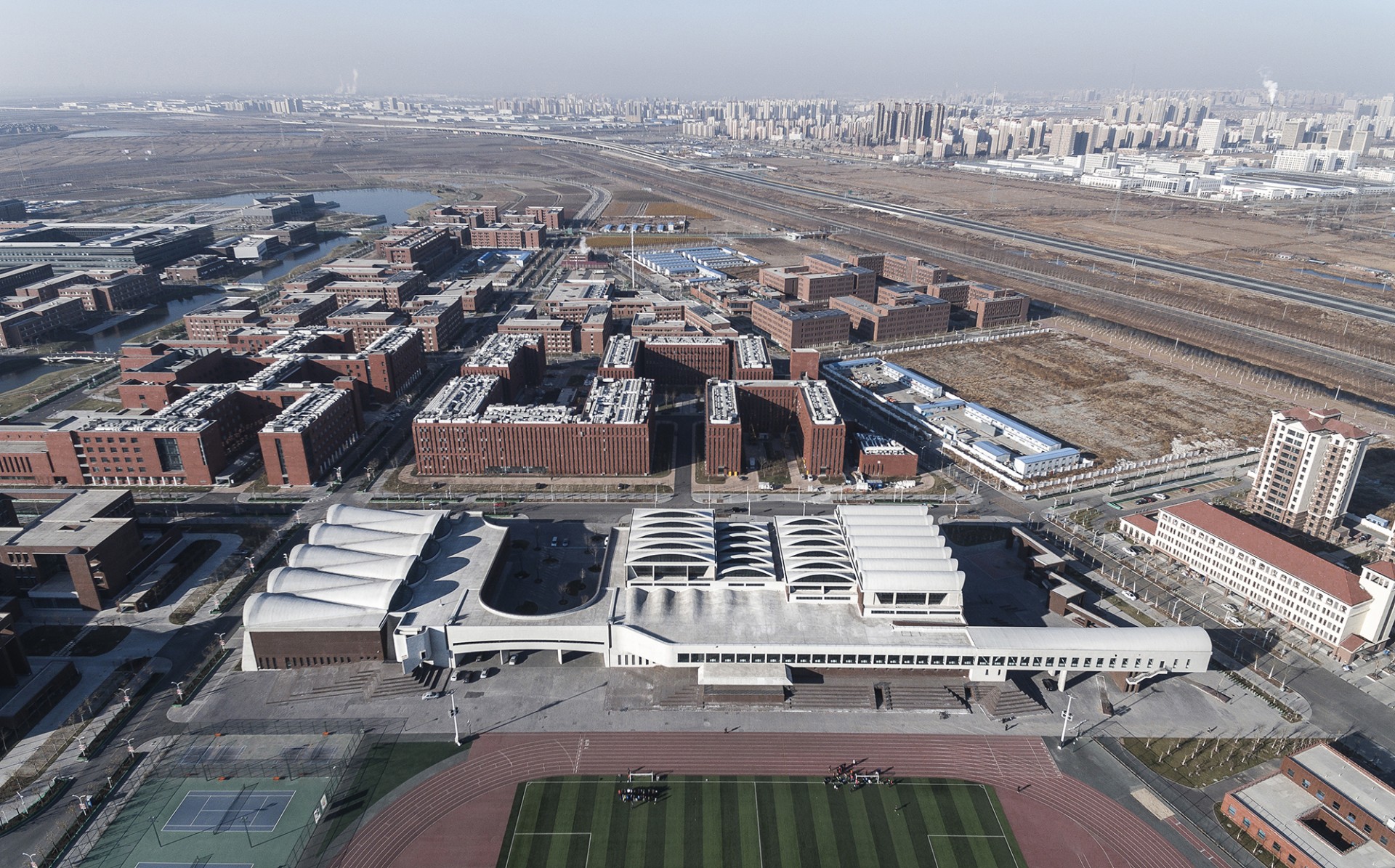Location Jinnan District, Tianjin Site Area 33,950㎡ Floor Area 18,798㎡ Building Height 24m Year of Design 2012 Year of Completion 2015
The gymnasium of Tianjin University consists of a sports center and a natatorium, the public spaces of which are connected by a large-scale covered bridge over the road. Sports fields with various demands and sizes are arranged in a compact way and connected by a linear space, forming an undulating eave for the gymnasium. The roofs and exterior walls are built with reinforced concrete structures with ruled surfaces, barrel vaults or conical surfaces, forming a large-span space with clerestories. Together with the interior walls that expose the textures left by concrete casting, they have achieved the harmony of structures, spaces and forms.
The gymnasium of Tianjin University consists of a sports center and a natatorium, the public spaces of which are connected by a large-scale covered bridge over the road. Sports fields with various demands and sizes are arranged in a compact way and connected by a linear space, forming an undulating eave for the gymnasium. The roofs and exterior walls are built with reinforced concrete structures with ruled surfaces, barrel vaults or conical surfaces, forming a large-span space with clerestories. Together with the interior walls that expose the textures left by concrete casting, they have achieved the harmony of structures, spaces and forms.

