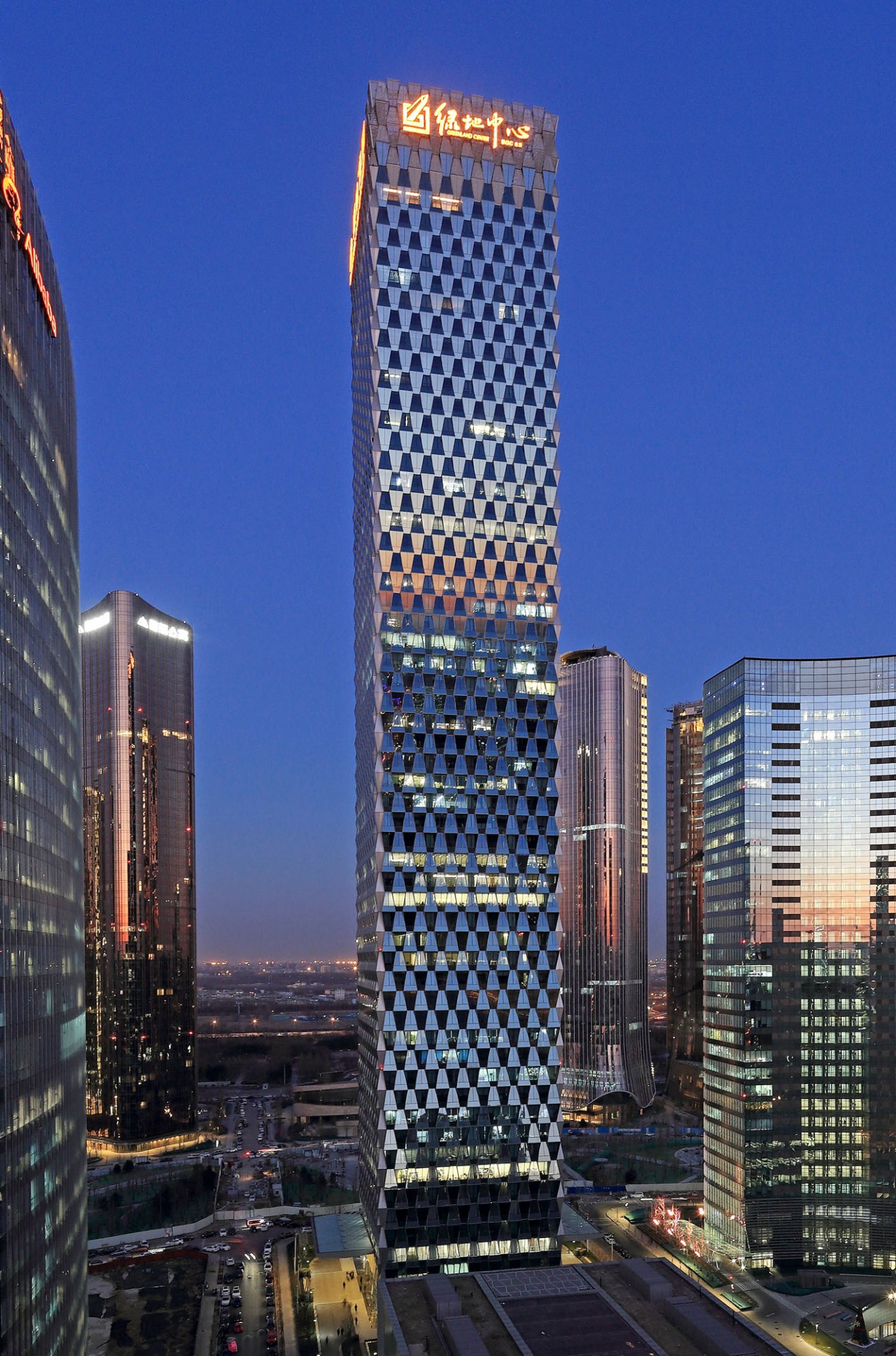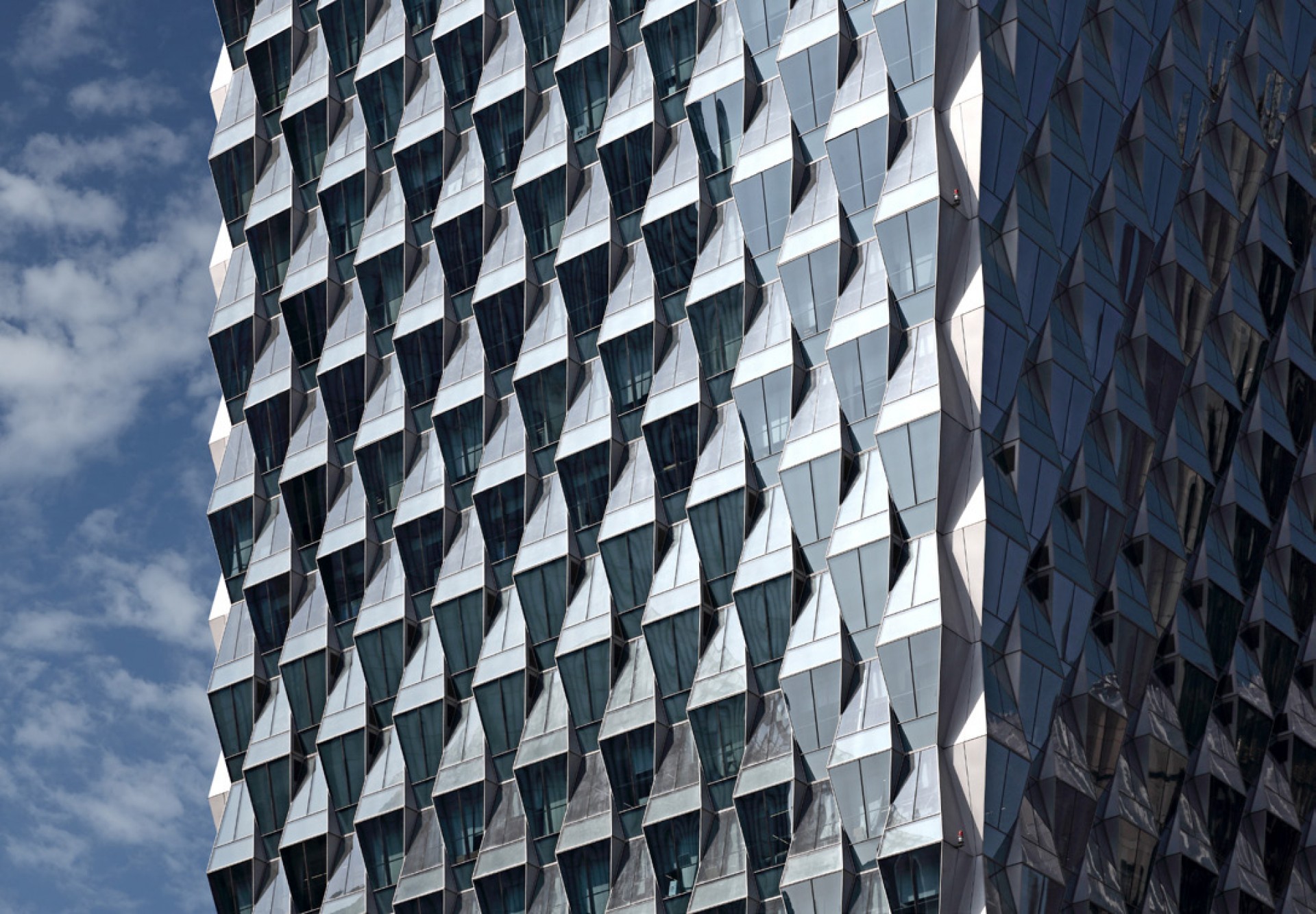Location Chaoyang District, Beijing Site Area 19,770㎡ Floor Area 173,079㎡ Building Height 260m Year of Design 2011 Year of Completion 2016
Anchoring Beijing’s burgeoning business district and nearing the airport expressway, Beijing Greenland Center is designed with the concept of “Chinese brocade”, which endows the building with a special texture. The tower and the podium are located at opposite sides of the site. The tower is clad in an intricate glass curtain that creates a woven texture of light and shadow. The undulate glass modules provide self-shading that improves the building’s performance in the day. At night, the intricate changes on the façade reflect lights from the street, showcasing the elegant profile of the tower.
Anchoring Beijing’s burgeoning business district and nearing the airport expressway, Beijing Greenland Center is designed with the concept of “Chinese brocade”, which endows the building with a special texture. The tower and the podium are located at opposite sides of the site. The tower is clad in an intricate glass curtain that creates a woven texture of light and shadow. The undulate glass modules provide self-shading that improves the building’s performance in the day. At night, the intricate changes on the façade reflect lights from the street, showcasing the elegant profile of the tower.

