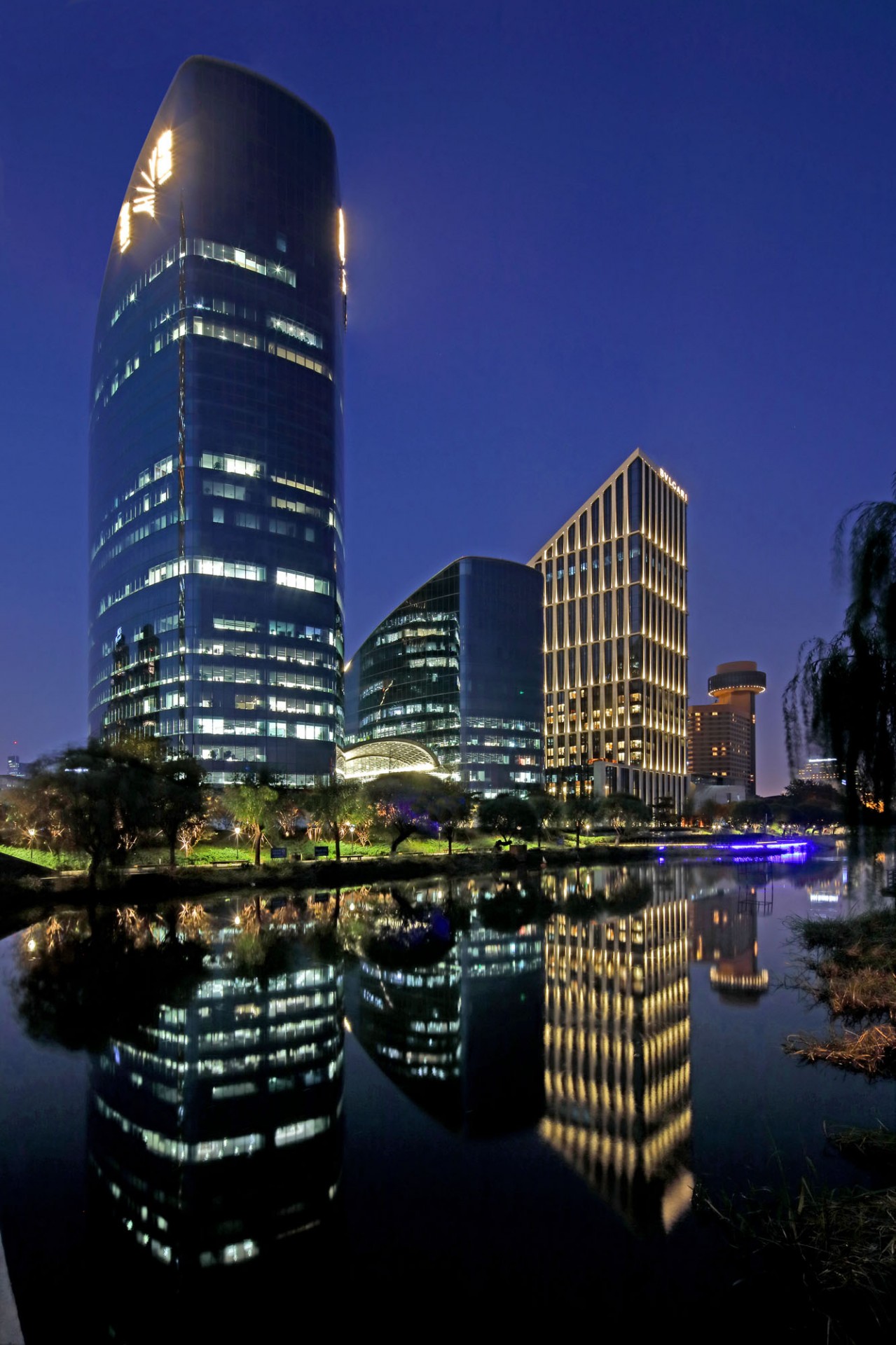Location / Chaoyang District, Beijing Site Area / 27,000㎡ Floor Area / 238,100㎡ Building Height / 100m Year of Design / 2011 Year of Completion / 2018
Located along Liangma River by the 3rd Eastern Ring Road of Beijing, Huadu Center is an urban complex consisting of 2 commercial office buildings, a Bvlgari Hotel, and an art gallery. Built on a site with limited area bordering a large-scale community, the design has shown great respect for the city, effectively improving the quality of both urban space and landscape in the region. With slight differences in the form, the eastern and western office towers are both composed of a series of curves, resembling sails facing toward the sky. The gallery, with its entrance at the north of the complex, provides access to the main building along the river. The south façade of hyperboloid fair-faced concrete are dotted with triangular windows of varied sizes.
Located along Liangma River by the 3rd Eastern Ring Road of Beijing, Huadu Center is an urban complex consisting of 2 commercial office buildings, a Bvlgari Hotel, and an art gallery. Built on a site with limited area bordering a large-scale community, the design has shown great respect for the city, effectively improving the quality of both urban space and landscape in the region. With slight differences in the form, the eastern and western office towers are both composed of a series of curves, resembling sails facing toward the sky. The gallery, with its entrance at the north of the complex, provides access to the main building along the river. The south façade of hyperboloid fair-faced concrete are dotted with triangular windows of varied sizes.
