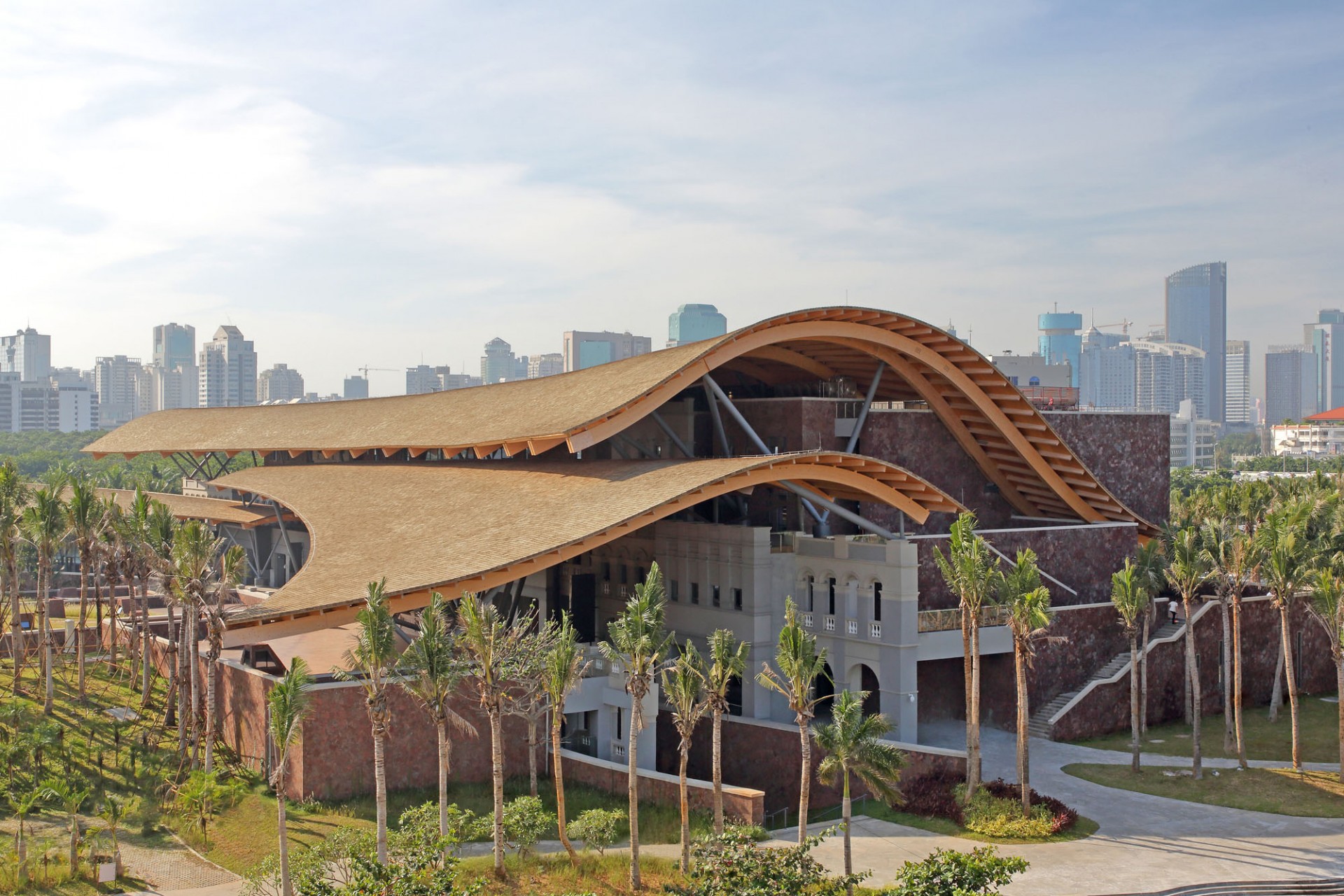Location / Haikou, Hainan Province Site Area / 39,191㎡ Floor Area / 28,976㎡ Building Height / 21m Year of Design / 2017 Year of Completion / 2018
Haikou Citizen & Tourist Center provides services to both the citizens and tourists while showcasing the image of the city. The “figure-background” relationship of traditional arcades and alleys was applied in the design with an interior street on the 1st floor and a beltshaped sunken square dividing the building into two parts. The eastern part has several cubical volumes embedded into the mountain; the western part forms a continuous façade together with the surrounding buildings while weakening the negative visual impact of a power grid company’s building on the lakeside. The form of the roofs symbolizes the images of folk houses and oceans.
Haikou Citizen & Tourist Center provides services to both the citizens and tourists while showcasing the image of the city. The “figure-background” relationship of traditional arcades and alleys was applied in the design with an interior street on the 1st floor and a beltshaped sunken square dividing the building into two parts. The eastern part has several cubical volumes embedded into the mountain; the western part forms a continuous façade together with the surrounding buildings while weakening the negative visual impact of a power grid company’s building on the lakeside. The form of the roofs symbolizes the images of folk houses and oceans.
