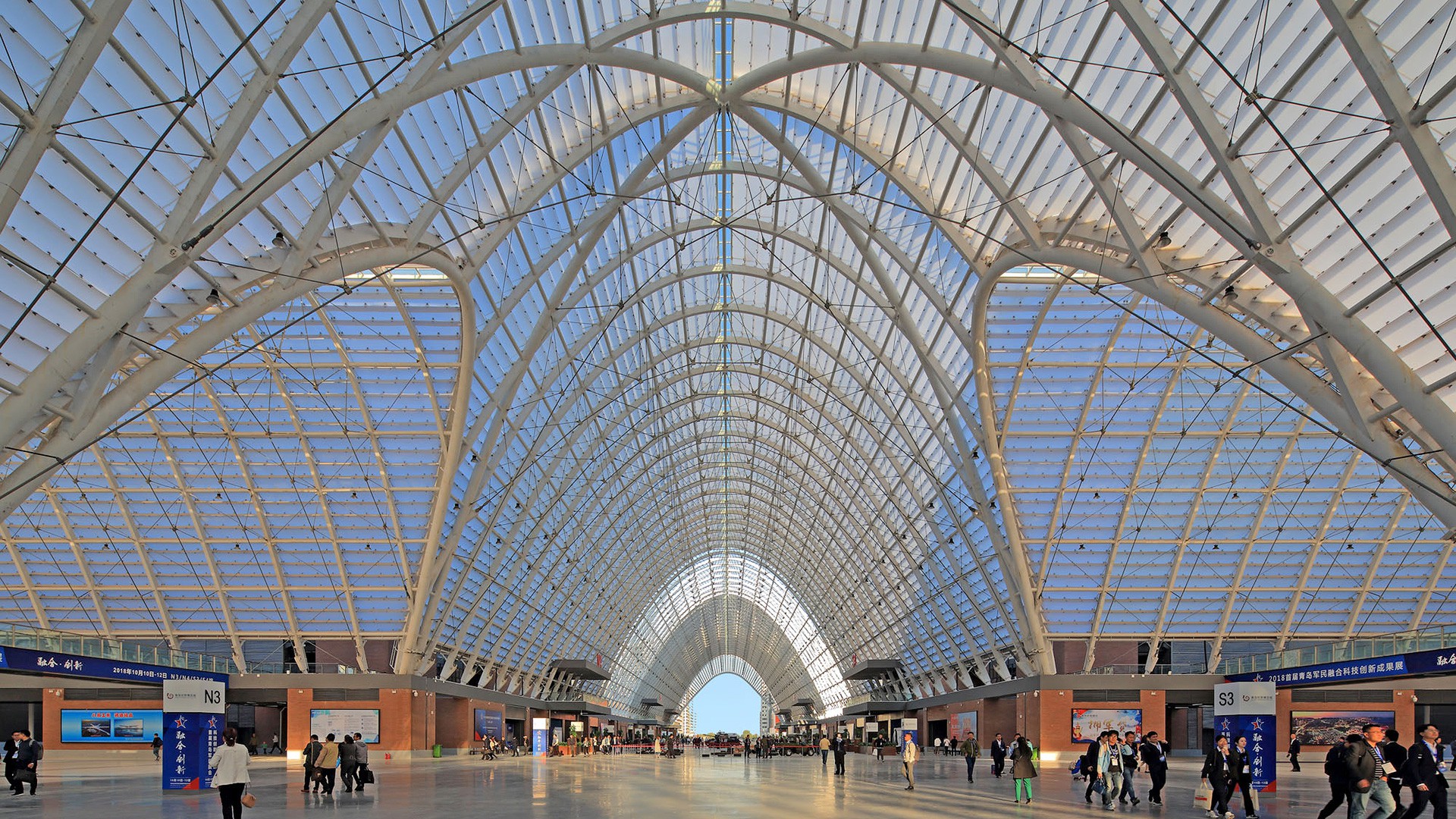Site Area / 300,000㎡ Floor Area / 266,900㎡ Building Height / 35m Year of Design / 2015 Year of Completion / 2018
As the core sector of Qingdao World Expo City, the project borders the sea and takes on an overall look that is simple and practical, matching with its main functions of exhibition. 12 independent large exhibition halls are connected by a huge cruciform gallery in the center of the building, presenting a layout that is both iconic and climatically adaptive. The building is open to its neighborhood, standing out as unique urban landscape. A system of curtain wall of bricks is applied in consistence with the city’s unique architectural style. Technological measures, including modular structures, natural ventilation and natural smoke exhaust, are integrated with other measures for energy saving and cost effectiveness.
As the core sector of Qingdao World Expo City, the project borders the sea and takes on an overall look that is simple and practical, matching with its main functions of exhibition. 12 independent large exhibition halls are connected by a huge cruciform gallery in the center of the building, presenting a layout that is both iconic and climatically adaptive. The building is open to its neighborhood, standing out as unique urban landscape. A system of curtain wall of bricks is applied in consistence with the city’s unique architectural style. Technological measures, including modular structures, natural ventilation and natural smoke exhaust, are integrated with other measures for energy saving and cost effectiveness.
