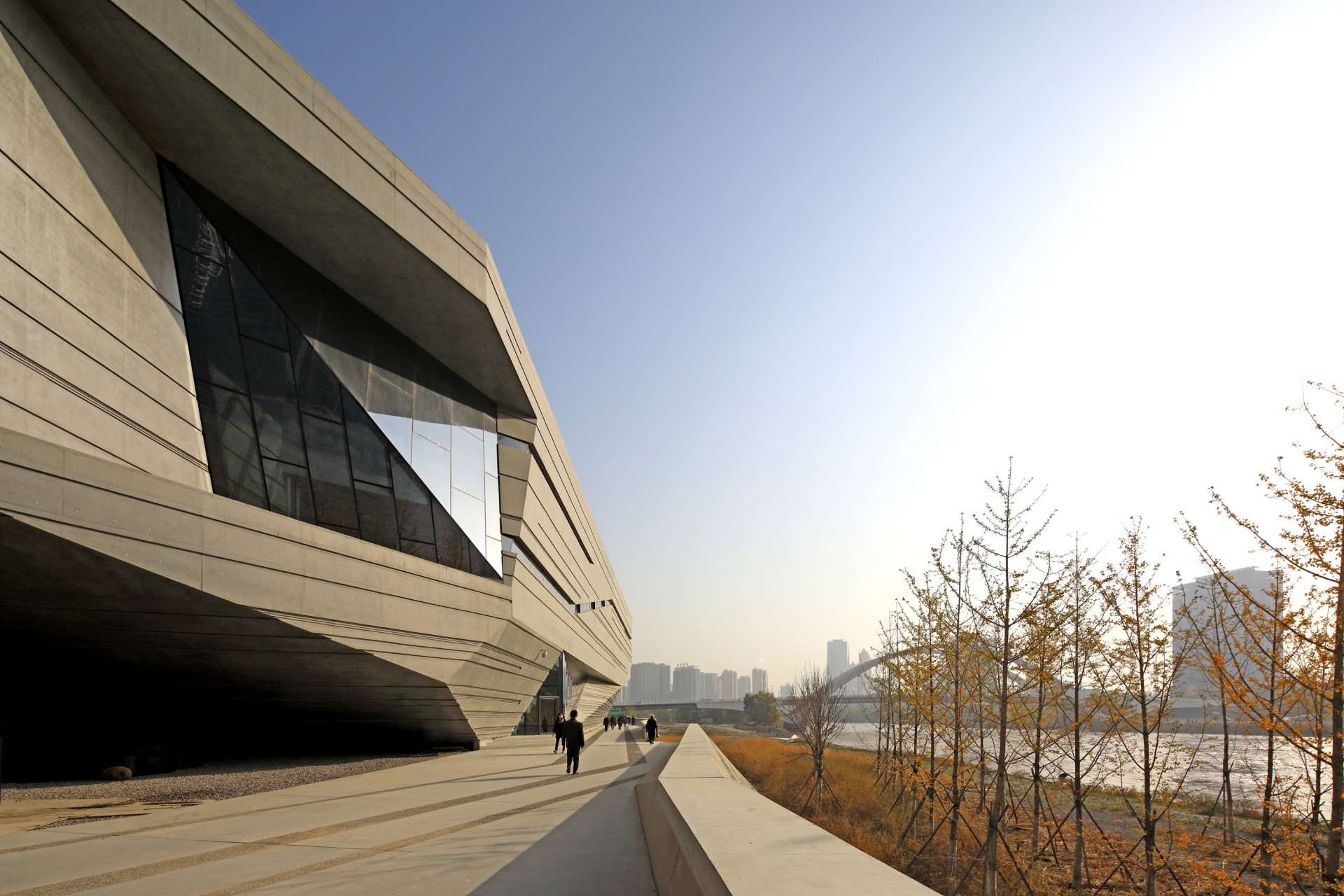Location / Lanzhou, Gansu Province Site Area / 11,428㎡ Floor Area / 16,270㎡ Building Height / 23m Year of Design / 2012 Year of Completion / 2016
Located on the north bank of the Yellow River, the building resembles a stone washed by river for months and years. By means of cutting, it looks like an unprocessed jade covered by stone that indicates the rich culture of the historical city Lanzhou. All exterior walls are cast on site to produce an impressive texture. The horizontal grooves arrayed with varied spacing, especially several horizontal glass strips on the south façade, give its appearance more richness. Those glass strips are also viewing windows of the river. Some grooves with pebbles inside have added to the local characteristics of the building.
Located on the north bank of the Yellow River, the building resembles a stone washed by river for months and years. By means of cutting, it looks like an unprocessed jade covered by stone that indicates the rich culture of the historical city Lanzhou. All exterior walls are cast on site to produce an impressive texture. The horizontal grooves arrayed with varied spacing, especially several horizontal glass strips on the south façade, give its appearance more richness. Those glass strips are also viewing windows of the river. Some grooves with pebbles inside have added to the local characteristics of the building.

