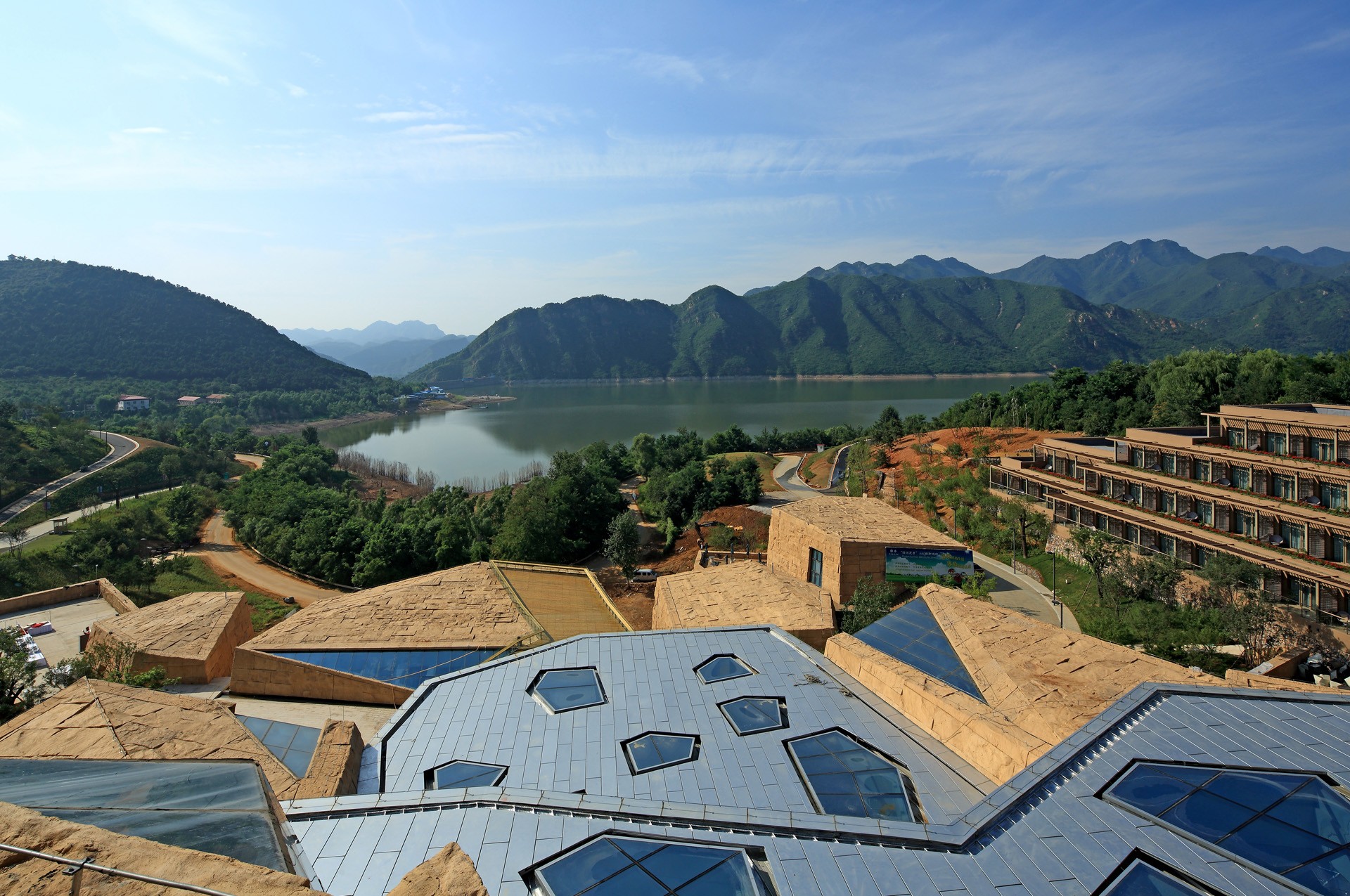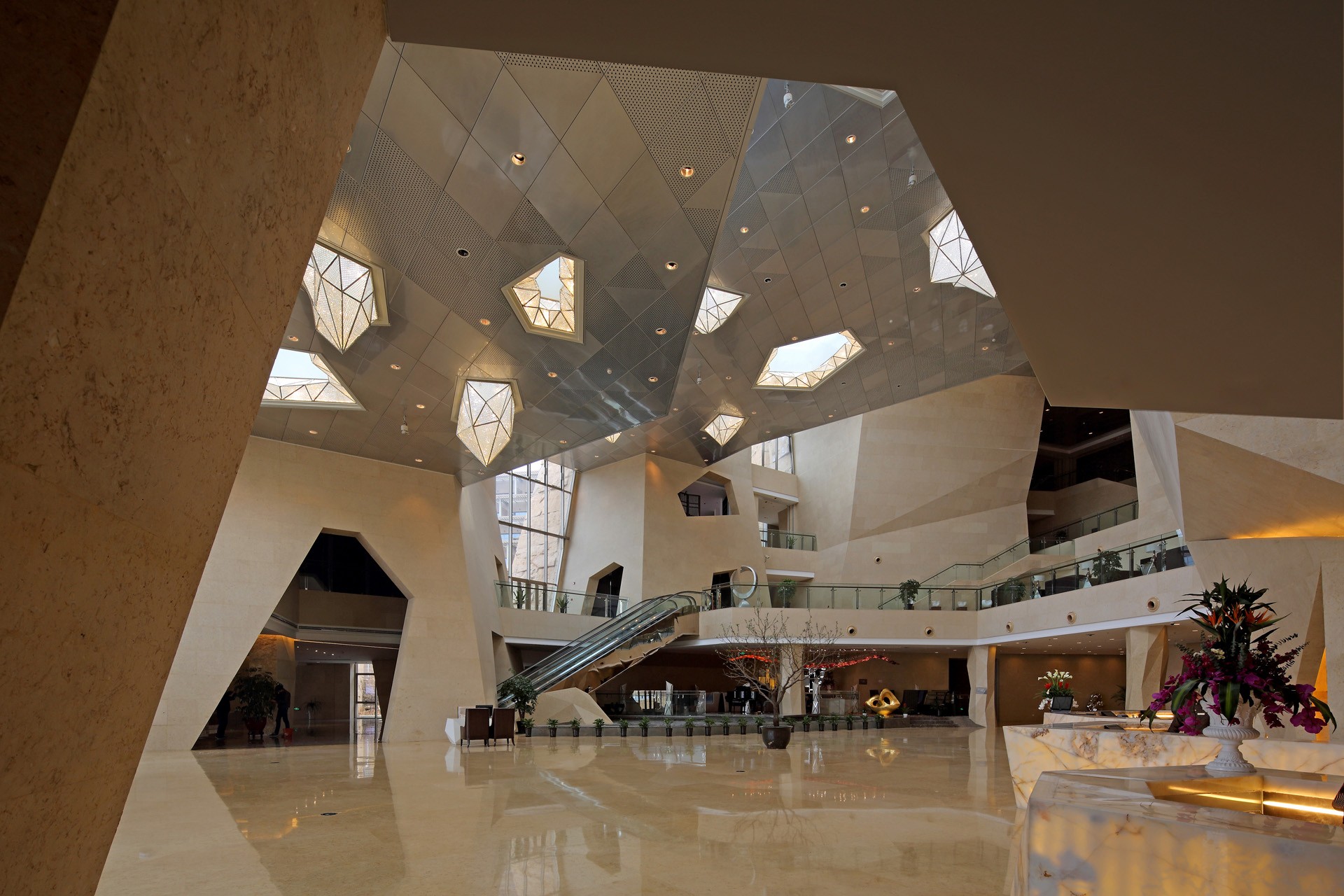Location Pinggu District, Beijing Floor Area 167,100m2 Design Time 2010 Completion Time 2012
Nestled against the mountains, the hotel is designed to enjoy the beauty of the northwest reservoir and the surrounding hills. The site strategy for the destination resort establishes an intimate connection to the mountain by the stepping backwards terraces. The public spaces are defined by several huge rock-like volumes, which also create fantastic effects by punching into interior. A 5-storyhigh lobby, the kernel of the building, is characterized by the step back floors and crystal-like irregular skylights and flanked by two wings of guest rooms. Terraced layout is quite fit for the topography and gives every room a great view. The material palette of CRC panels, GreenerWood and glass expresses the hotel’s respects to the nature.
Nestled against the mountains, the hotel is designed to enjoy the beauty of the northwest reservoir and the surrounding hills. The site strategy for the destination resort establishes an intimate connection to the mountain by the stepping backwards terraces. The public spaces are defined by several huge rock-like volumes, which also create fantastic effects by punching into interior. A 5-storyhigh lobby, the kernel of the building, is characterized by the step back floors and crystal-like irregular skylights and flanked by two wings of guest rooms. Terraced layout is quite fit for the topography and gives every room a great view. The material palette of CRC panels, GreenerWood and glass expresses the hotel’s respects to the nature.


