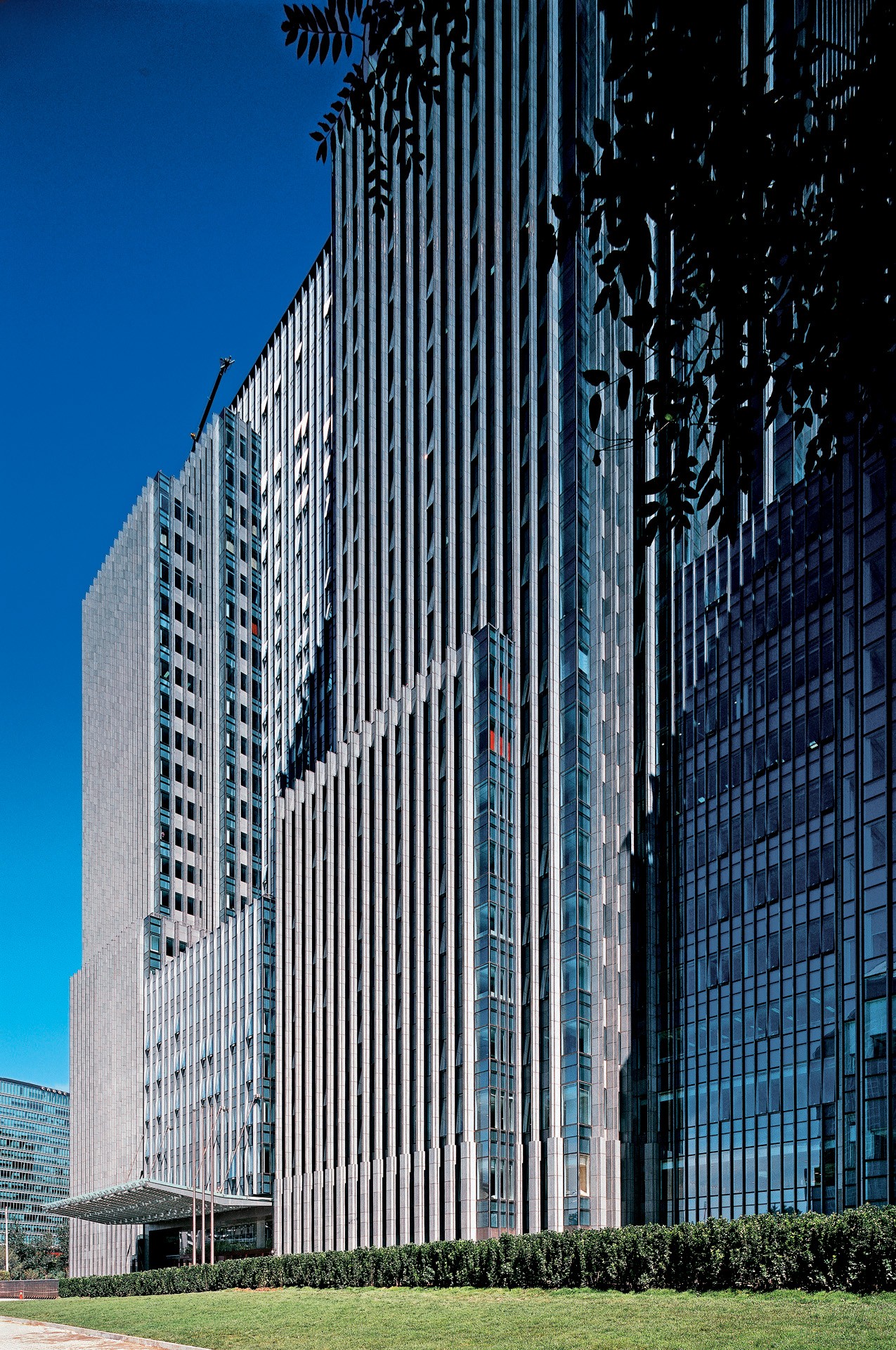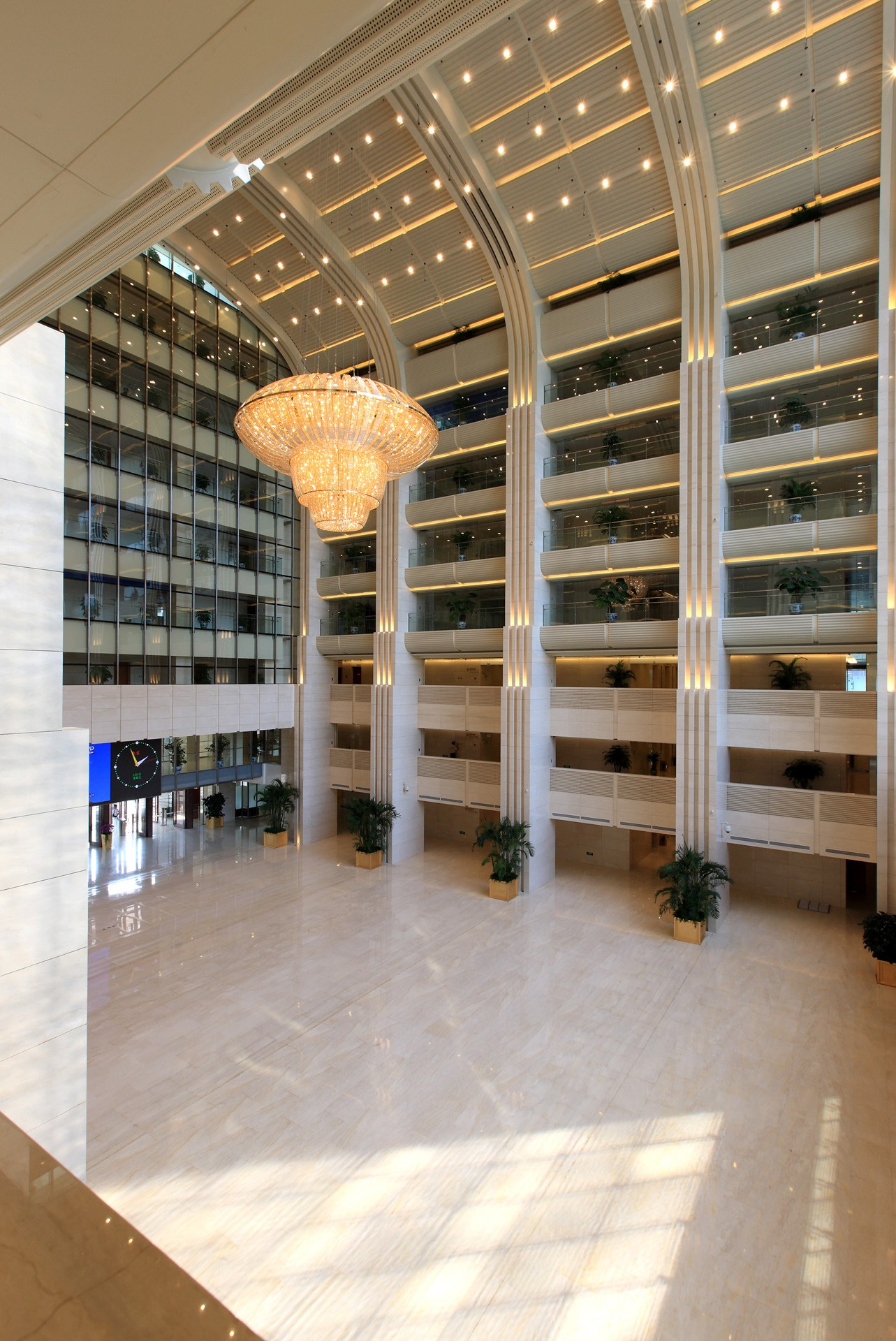Cooperated with Gensler Location Chaoyangmen, Beijing Floor Area 170,000m2 Design Time 2005 Completion Time 2008 Height 99.5m
The project locates at the northeast corner of the Chaoyangmen Bridge. It consists of a 26-storey main building and an 11-storey annex building. In the main building, there is a of30m-height atrium, glazed with a light-supported glass curtain wall which invites outside scene and makes it transparent without too much glowing sunlight. Emphasized by vertical strings, the façades receive a grand and straight expression. The cascade-like composition of different types of stones implies the extraction process of oil, and further explains the enterprise image of Sinopec.
The project locates at the northeast corner of the Chaoyangmen Bridge. It consists of a 26-storey main building and an 11-storey annex building. In the main building, there is a of30m-height atrium, glazed with a light-supported glass curtain wall which invites outside scene and makes it transparent without too much glowing sunlight. Emphasized by vertical strings, the façades receive a grand and straight expression. The cascade-like composition of different types of stones implies the extraction process of oil, and further explains the enterprise image of Sinopec.

