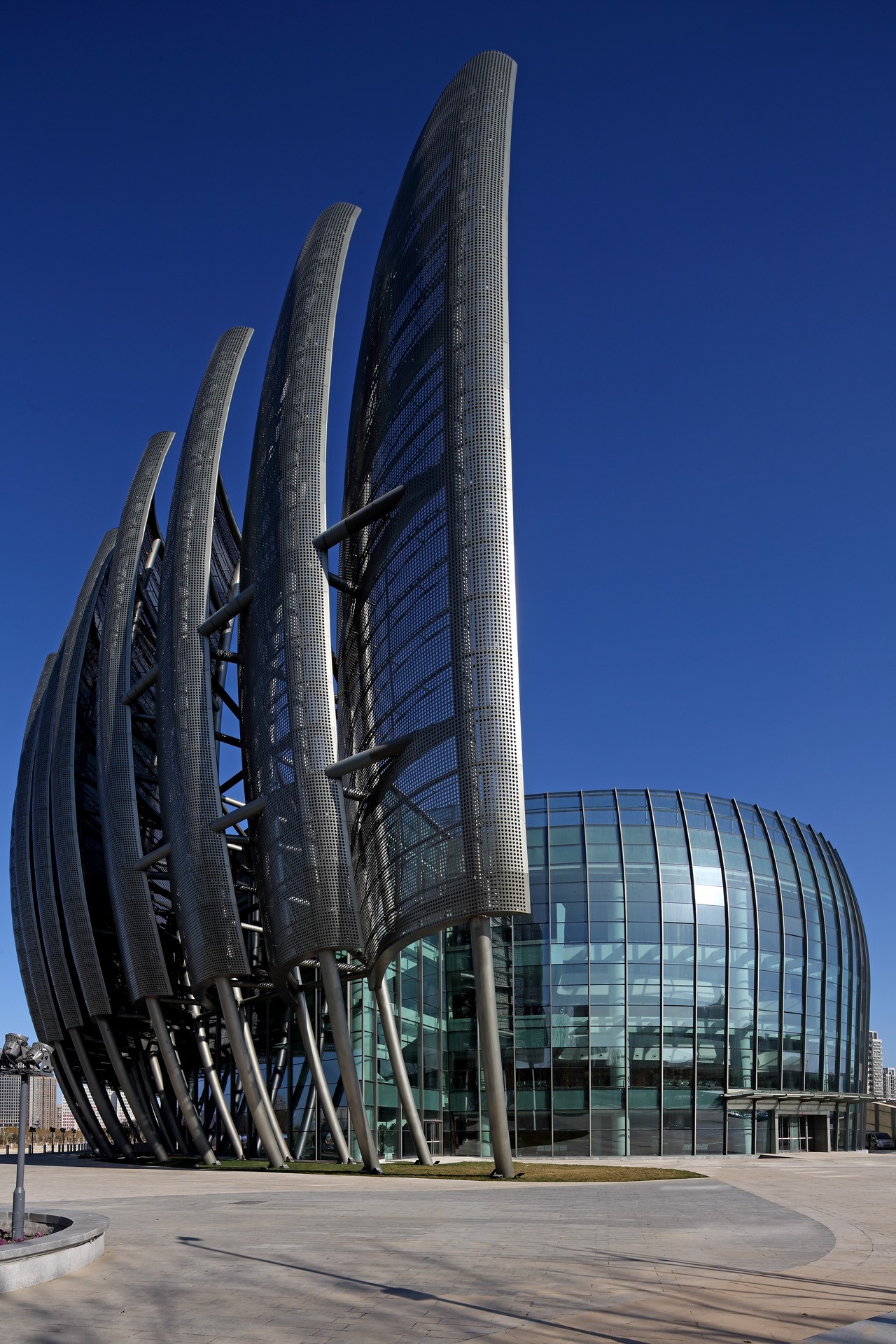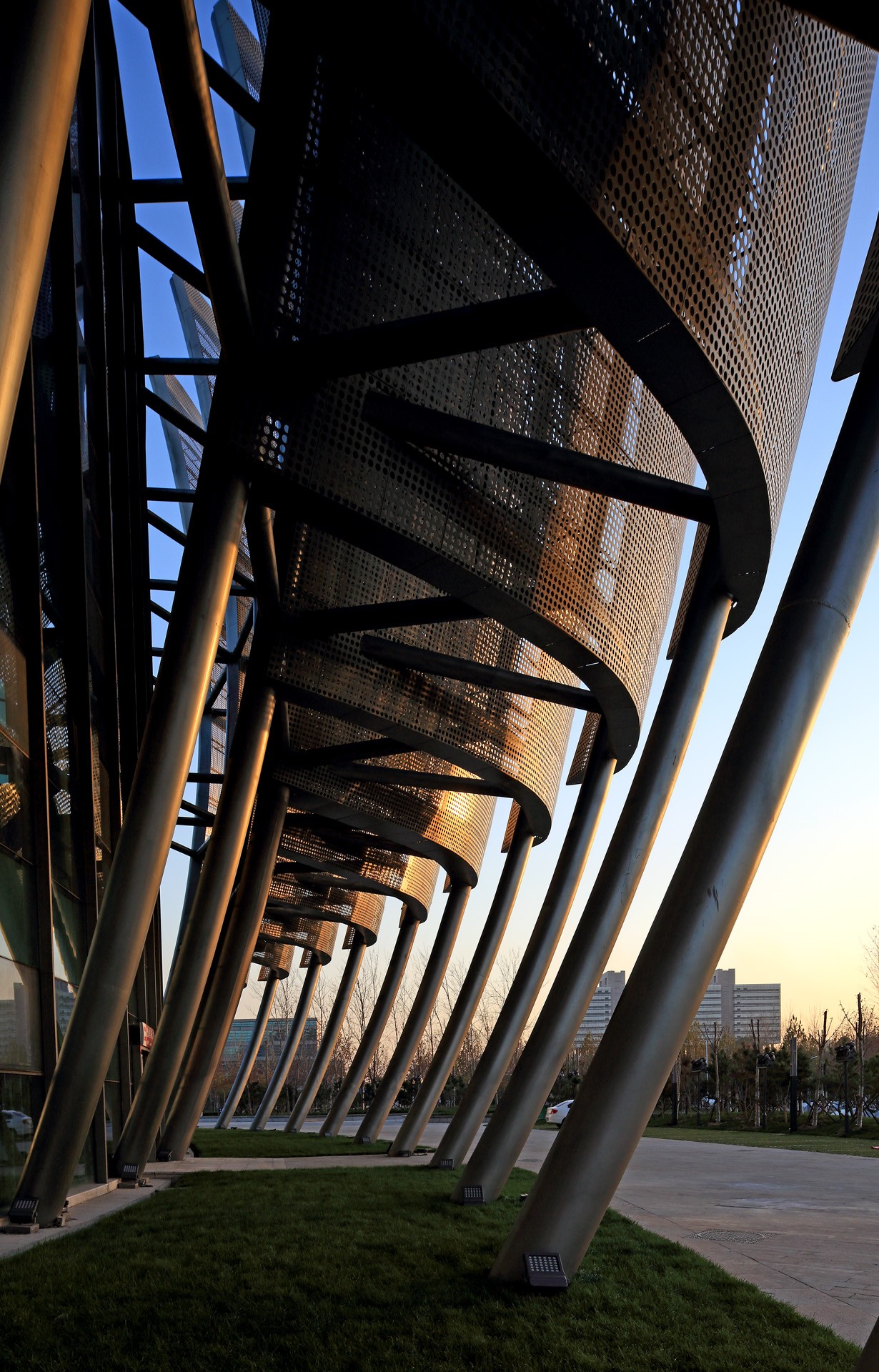Location Dezhou, Shandong Province Floor Area 38,105m2 Design Time 2009 Completion Time 2013
Composed by a grand theater and a little multi-functional theater, the complex also employs a mass strategy with two ellipse volumes. With a concourse between them, they semi-enclose an entrance square. The curvilinear skins outside the volumes provide rhythm and dynamic effects. The 40 “sails” penetrated with gradient changing patterns arrayed perpendicularly to the ellipse volumes. Silhouettes of those metal units imply the huge curtains of stage to point out the function of the artistic facility.
Composed by a grand theater and a little multi-functional theater, the complex also employs a mass strategy with two ellipse volumes. With a concourse between them, they semi-enclose an entrance square. The curvilinear skins outside the volumes provide rhythm and dynamic effects. The 40 “sails” penetrated with gradient changing patterns arrayed perpendicularly to the ellipse volumes. Silhouettes of those metal units imply the huge curtains of stage to point out the function of the artistic facility.


